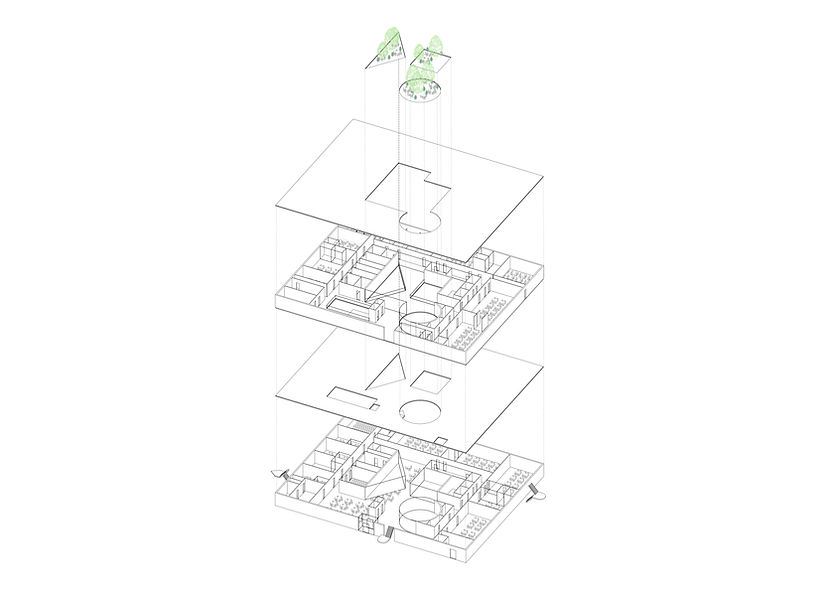



SHELTERED WORKSHOP
WITH 3 COURTYARDS
project: sheltered workshop year: 2018-2022, competition 2018, approval planning 2019, detail planning 2020, execution 2021-2024 type: competition, 1st rank program: workshop with care facility area: 4000 m2, client: Caritas Freising/München e.V. architecture: ARGE studio lot + Opposite Office Team: Achim Kammerer, Veronika Kammerer, Wolfgang Prabst, Britta Borinsky, Lea Seidel, Johannes Merk, Thomas Haseneder, Jonas Kögl, Benedikt Hartl place: Rosenheim, Deutschland
The construction project is result from a 1st prize of a competition from 2018. It consists of a new workshop for disabled people with 120 work stations and a care facility for 24 people in Rosenheim, Germany. The main concept of the design are the three courtyards in different geometric shapes, that structure the compact and massy building. The courtyards are used as source of light, serve as high-quality lounge area and as a barrier against surrounding noise sources such as the nearby train line and expressway.
Likewise, the design is determined by the four individually shaped stairwells that are attached to the outer facades.
Press reports on the groundbreaking






