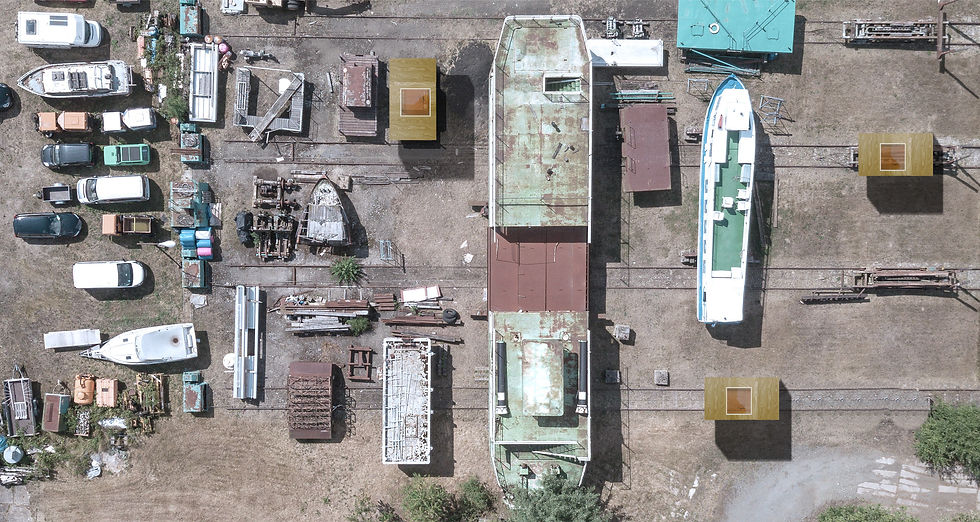
2nd PRIZE

THE AMPHIBIOUS HOUSE
project: The amphibious house year: 2018, typ: open international competition, 2. prize competion: XS - Neue Ferienhäuser Modellhaft Bauen program: experimental design for new forms of tourism and living area: 240.000m2, architecture: Opposite Office, team: Benedikt Hartl place: Saalburg-Ebersdorf, Thüringen, Germany, client: Federal Foundation of Baukultur, IBA Thüringen
The design answers the question of new forms of residential tourism in the Thuringian chain of lakes with a changing low-tech structure. The design is determined by the existing shipyard and its rail-train system for ship repair. The limited space for stationary components and the desire for solitude and proximity to nature and water leads to a mobile design, utilizing the potential of XS.
XS is taken literally. Thus, the individual rooms such as bedroom, dining room, kitchen, etc. are reduced to a minimum of 2.66m x 1.16m or 2.16m. These individual rooms are located on a mobile pedestal, can be moved by two people and drive on the rails with a train system. Four individual rooms complement each other to form a group ("cluster") and can thus form a house - but also stand alone. Thus, the requirement for a changing number of users (couples, families and groups). This concept can be understood as an experiment for urban living, which requires changed spatial structures due to demographic change and changed living concepts. For example, it would be possible to "switch on" different rooms, to divide and to "push off" again when they are no longer needed. So not only varies the number of sleeping options, but the guest in the holiday village can also book additional comfort such as sauna, library or cinema on a daily basis. The result is a flexible "breathing" structure.
